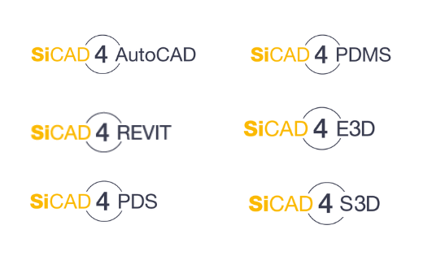Simple, intelligent and quality-assuring
Building Information Modelling (BIM)
planning tools offer valuable savings potential. At Sikla we support you with 2D / 3D detailed planning by using powerful software design tools from the SiCAD family. Which
software tools allow the
integration
of our systems into your project's CAD/BIM models? You will find out all about it in this article.
Software design tools ready to support your planning
These intelligent planning tools work with predefined modules, or so-called typicals. With just a few clicks, even complex constructions can be placed directly in a 3D model. From the model to the construction drawing (including MTO report and parts lists) the process is semi-automated “out of the box”.
We have various
BIM
plugins and bespoke analysis software which support the planning and design process. These tools are essential for the daily work of our engineering experts but also improve the collaboration between those involved in the design lifecycle.

So what are the main design tools our engineering team work with?
-
SiCAD 4
S3D
-
SiCAD 4
PDS
-
SiCAD 4
PDMS / E3D
-
SiCAD 4
AutoCAD
- SiCAD 4
Revit
-
SiPlan
-
RSTAB8
SiCAD 4
S3D
For the 3D planning world SmartPlant 3D from Intergraph, you have available component libraries of all pipe attachments, as well as the construction elements of the
siFramo
or
Simotec
systems. As a highlight, the planning of special supports can be achieved in addition to the part-by-part placement using typicals.
The Sikla interface SiCAD4PDMS / E3D is available for PDMS or E3D from AVEVA GmbH. All products from the industrial sector are available to users here. A construction drawing of the Sikla bracket can be created semi-automatically using the PDMS module "Draft" and the material lists can be automatically transferred to Excel with a click of the mouse.
With the Sikla CAD library, our entire product range is available as CAD-Specific 3D or 2D geometry which can be imported into any CAD system. With your choice of CAD system and the Sikla CAD library, you can further integrate Sikla products in your project planning. Interfaces for all common CAD systems are available.
Download here the CAD library for AutoCAD
.
The Autodesk Revit Plug-in SiCAD 4 Revit is aimed at the specialist planner of technical building equipment and fastening technology. Sikla designs can be effectively configured and placed in a Revit planning environment. Assembly drawings and material extracts (MTO) can be exported and used for ordering. The Level of Graphic (LoG) is presented in as much detail as necessary. Representations with holes and screws are only required in exceptional cases (e.g. for photo-realistic representations or videos). The Level of Information (LoI) is enriched with all the necessary alphanumeric information that is required for the respective planning.
Our customers have been successfully using the customized version of our central application planning software S4C (SiPlan for Customer) for almost 10 years and have created their own structural evaluations for horizontal structures. The evaluation is carried out taking into account the partial safety factors according to EC 3 (DIN EN 1993) and is used in conjunction with
EN 1090
.
RSTAB 8 is a professional structural analysis program which, with the corresponding additional modules, enables the necessary verifications for structural safety and usability for various design situations (including earthquakes). This enables structures designed in the siFramo system to meet the requirements of
EN 1090
and the supporting Eurocodes. The standard siFramo profiles are already preloaded for your use in the system library.
Training & Guidance
All these plugins allow
easy integration
of Sikla products into your models and collaborative training can be provided to your design team. Do you need any further guidance about these resources? Contact us now for further consulting!
